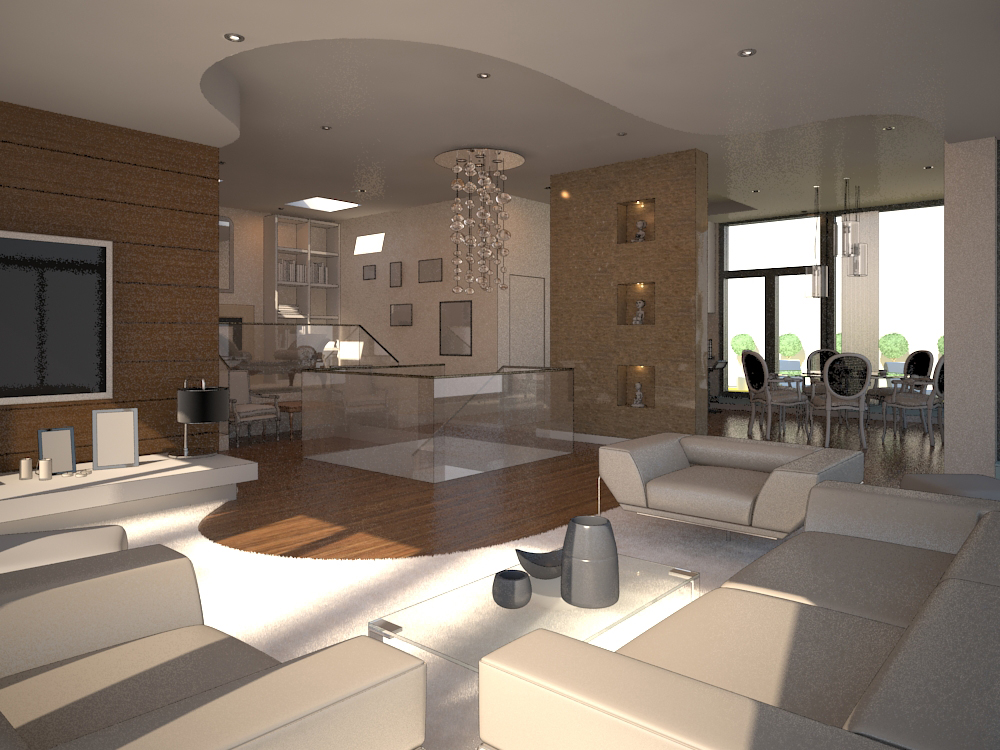






Your Custom Text Here
This large prestigious 2.7 mil Chelsea Harbour penthouse has been originally delivered with basic functions and is lacking ambient feeling, focus points, and detail.
The current proposal is striving to address all those issues within the constraints of the existing structure. Relocation of guest toilet has allowed for the creation of library with fireplace – “The Quiet Area” which brings the quality of space to a new level
Also, we tried to combine indoor and outdoor dining facilities by orientating the kitchen and dining towards the terrace area
The dining area has been opened up with visual lines to both the living area and the new library area. This creates lightness and an airy feeling of the space. Dinning creates a contrast to the geometrical simplicity of the kitchen and creates its own ambiance.
This large prestigious 2.7 mil Chelsea Harbour penthouse has been originally delivered with basic functions and is lacking ambient feeling, focus points, and detail.
The current proposal is striving to address all those issues within the constraints of the existing structure. Relocation of guest toilet has allowed for the creation of library with fireplace – “The Quiet Area” which brings the quality of space to a new level
Also, we tried to combine indoor and outdoor dining facilities by orientating the kitchen and dining towards the terrace area
The dining area has been opened up with visual lines to both the living area and the new library area. This creates lightness and an airy feeling of the space. Dinning creates a contrast to the geometrical simplicity of the kitchen and creates its own ambiance.