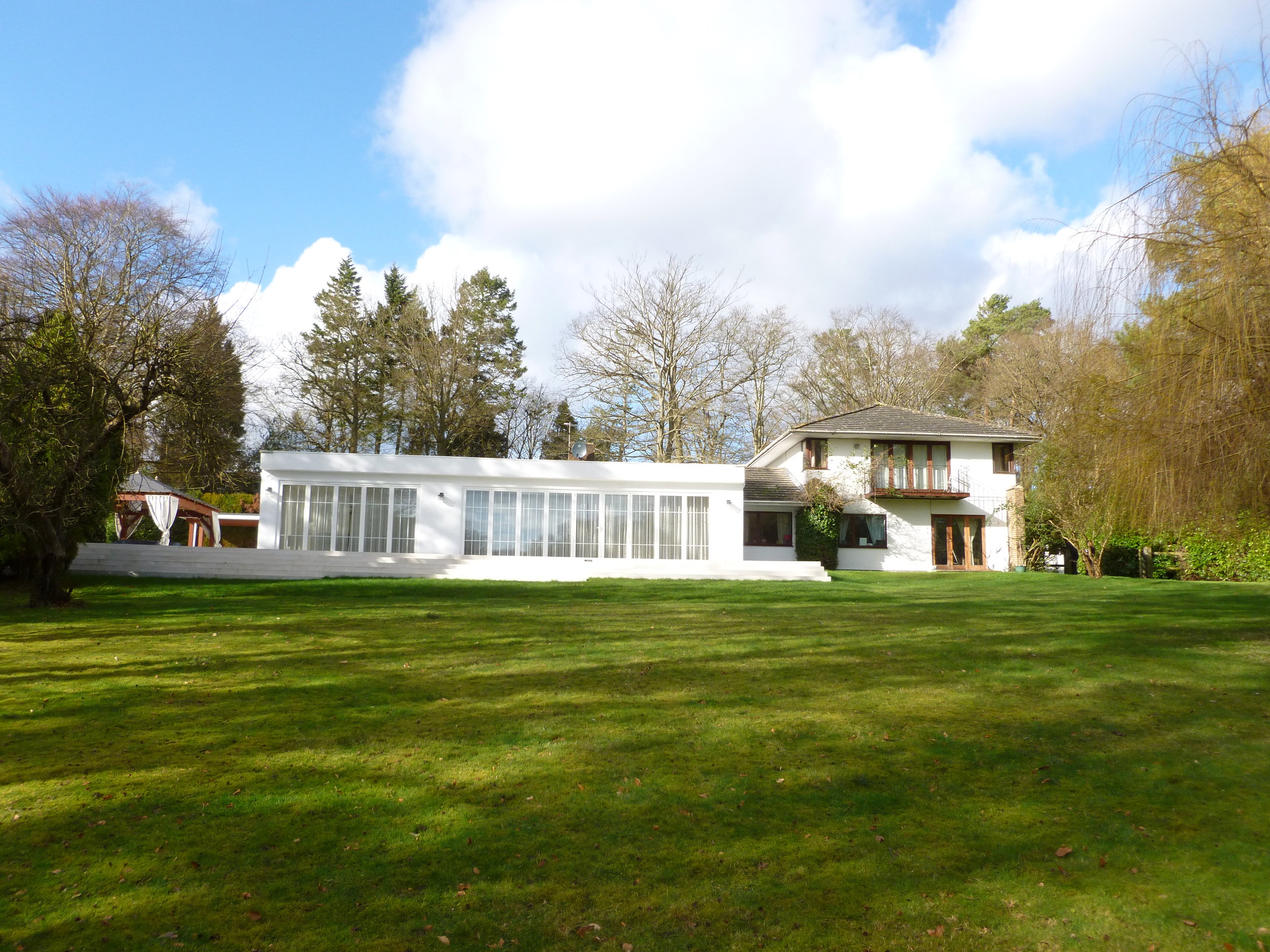VIRGINIA WATER
Beautiful landscape and house to be replaced with the new modern one. We have been commissioned to design and obtain a planning application for the new house to replace the existing one in the Wentworth Estate, Virginia Water – Ascot.
The challenge was to merge the planning requirements with the contemporary design desired by the Client. The building needed to be open airy and with a large swimming pool. The terrain is sloping towards the rear garden and we used that to step our internal floors and gain more height without interfering with planning restrictions.
We had a very short time frame to finish and submit the design before the new planning charge CIL was introduced by the Council. If the planning was not granted before a certain deadline it would cost the Client a lot of money.
We saw this, not as a pressure, but as a stimulative creativity boost. We had to brainstorm our design quickly, present and agree on all our ideas with the client, negotiate with the planning authorities and submit them before the CIL deadline.
After skilfully balancing constraints imposed by the Council and wishes by the Client, we can proudly say that the resulting design was one of the best projects we have ever achieved. Big credit goes to the Client whose active involvement was constructive and supportive.
The final result was that planning was granted on time, the Client has got the approval for a beautifully new house, and we have achieved another successful design. We are so excited about the next phase... CONSTRUCTION




